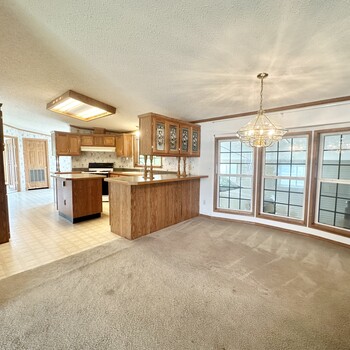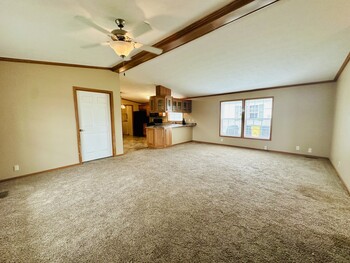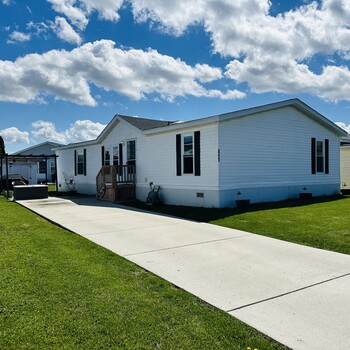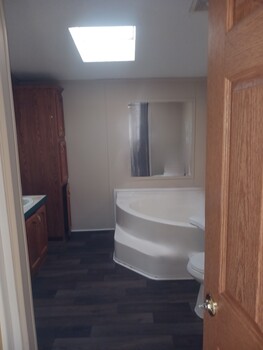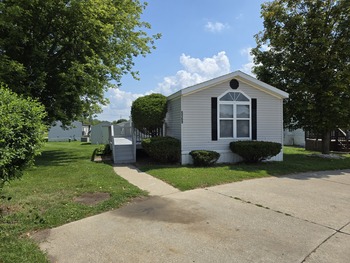Mobile Home Details
- Rooms: 3 bed(s), 2 bath(s)
- Home Area: 1,484 sqft
- Model: 2000
- Listing ID: 1192768
- Posted On: Feb 20, 2020
- Updated On: Feb 24, 2020
Description
Nice home in Northville Crossing manufactured home community. Large foyer welcomes you into this open floor plan home. Liv rm features natural fireplace with stone surround, and bay window. Din area off the kit is seated in front of a large doorwall. Home was previously approved for a wrap around deck. Kit has black appliances included (5yrs), ceramic tile trimmed laminate countertops and flat oak cabinetry. Laundry has rolled linoleum flooring, gas water heater, Washer 1yr and Dryer 5 yrs. Both included. Furnace is 2 yrs. Roof is believed to be new as of 2012, but this isn’t confirmed. Split floor plan with the Master bed at the opposite end from the other beds. Master features a ceiling fan, huge walk-in closet, and private bath with standup shower and large soaking tub. 2nd bed has double doors and linoleum flooring. 3rd bed has carpeted floors. Hall bath features a fiberglass tub/shower combo with painted flat oak cabinetry and formica countertops, rolled linoleum flooring.
Original Listing
