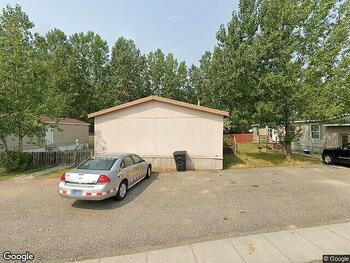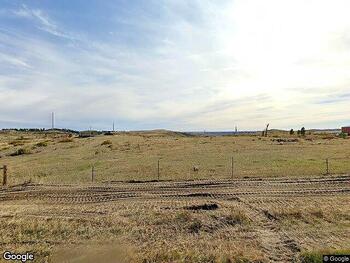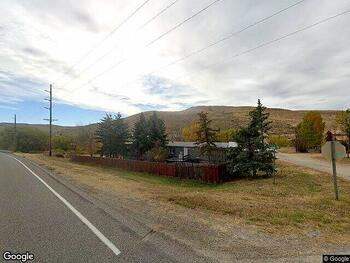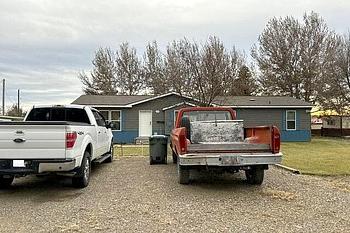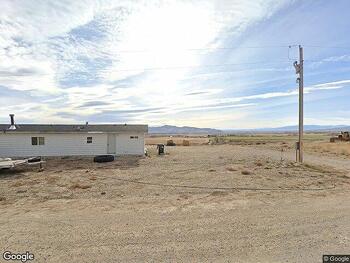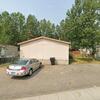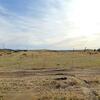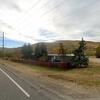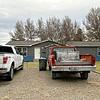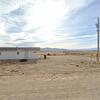The requested property is removed. Here are active Mobile Homes for Sale in Billings, Montana
Mobile Homes for Sale near Billings, MT
3 Bed 2 Bath 1999 Mobile Home
This property is offered for sale directly by its owner. Owner Financing properties provide financing that lets buyers avoid needing a bank loan for move in. Owner Financing can be more flexible than bank loans, and allow for low down payments and al...
2 Bed 2 Bath 1994 Mobile Home
This property is offered for sale directly by its owner. Owner Financing properties provide financing that lets buyers avoid needing a bank loan for move in. Owner Financing can be more flexible than bank loans, and allow for low down payments and al...
3 Bed 2 Bath 1992 Mobile Home
This property is offered for sale directly by its owner. Owner Financing properties provide financing that lets buyers avoid needing a bank loan for move in. Owner Financing can be more flexible than bank loans, and allow for low down payments and al...
4 Bed 2 Bath 2004 Mobile Home
This property is up for Auction because the owner couldn't make their payments, even after a grace period expired. This property will be sold to the highest bidder at the location below, or at the county courthouse on the date listed. It is possible ...
3 Bed 2 Bath 1985 Mobile Home
This property is offered for sale directly by its owner. Owner Financing properties provide financing that lets buyers avoid needing a bank loan for move in. Owner Financing can be more flexible than bank loans, and allow for low down payments and al...
Other Listing Types in Billings
Popular Cities in Montana
- Bearcreek Mobile Homes for Sale
- Billings Mobile Homes for Sale
- Bozeman Mobile Homes for Sale
- Butte Mobile Homes for Sale
- Great Falls Mobile Homes for Sale
- Hall Mobile Homes for Sale
- Helena Mobile Homes for Sale
- Kalispell Mobile Homes for Sale
- Libby Mobile Homes for Sale
- Roundup Mobile Homes for Sale
- Ryegate Mobile Homes for Sale
- Shelby Mobile Homes for Sale
- Somers Mobile Homes for Sale
- Townsend Mobile Homes for Sale
- Trout Creek Mobile Homes for Sale
- Troy Mobile Homes for Sale
