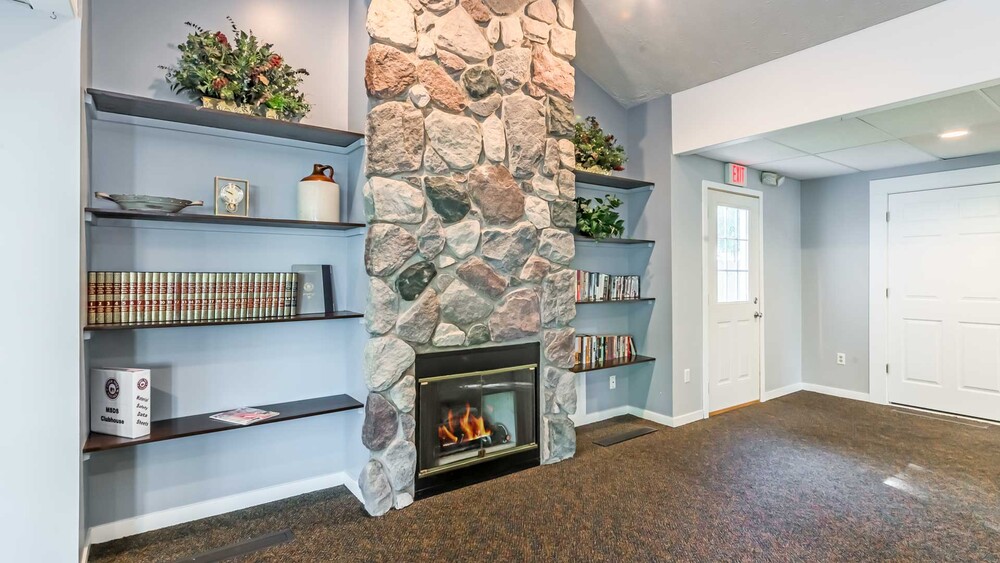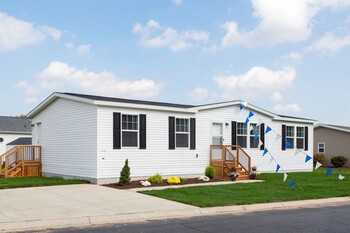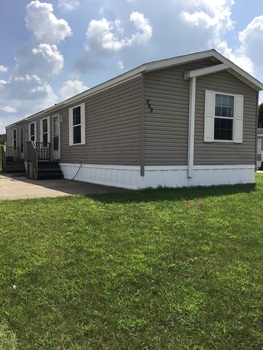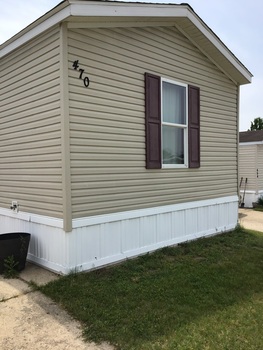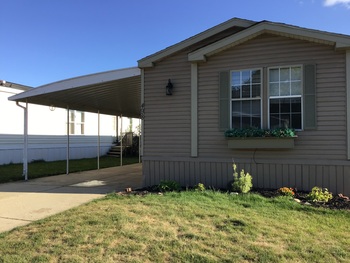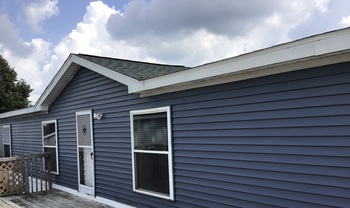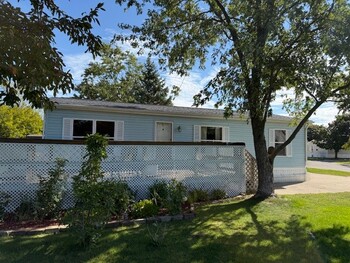Mobile Home Details
- Rooms: 3 bed(s), 2 bath(s)
- Dimension: 16 ft x 76 ft
- Home Area: 1,216 sqft
- Location: Located in a mobile home park
- Model: 2013 redman
- Community Type: All Age Community
- Listing ID: 1169242
- Cider Mill Village ID: 342127
- Posted On: Dec 22, 2019
- Updated On: Feb 15, 2025
Description
A beautiful 3-bedroom home with spacious, open floor plan and tall 8' flat ceilings. Interior has warm earth-tone colors with a modern charm. Equipped with black Whirlpool appliances, garbage disposal along with a washer and dryer. Home offers split bedroom floor plan complete with a large master suite featuring a walk-in closet and private bathroom. The other 2 bedrooms are on the opposite side of the home with a 2nd full bathroom. Home sits on large yard with storage shed, private drive and central A/C.
Amenities
- Stove
- Garbage Disposal
- Dishwasher
- Refrigerator
- Heating : Natural Gas
- Carpet
- Blinds
- Single Section
- Walk In Closet
- Storm Door
- Private Driveway
- Open Floorplan
- Neutral Decor
- Laundromat
- Washer
- Storage Shed
- Furnace
- Dryer
- Cooling : Central Air
Talk to a lender about getting financing for this mobile home.
Get a free, no-obligation quote for insuring this home.
Get a free credit report to find out your eligibility for financing.
