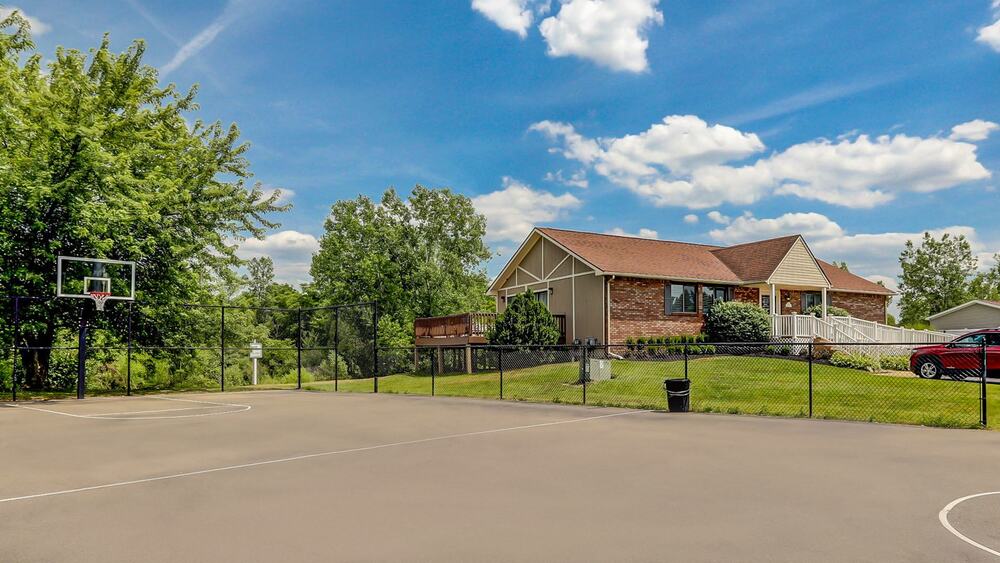Mobile Home Details
- Dimension: 28 ft x 56 ft
- Home Area: 1,568 sqft
- Location: The home is located in a mobile home park. Lot payment needs to be made to the park.
- Model: 2000 Century
- Community Type: All Age Community
- Listing ID: 630893
- Fisherman's Cove ID: 37180
- Posted On: Feb 4, 2016
- Updated On: Jan 30, 2024
Description
This home offers a big open floor plan, island kitchen complete with all appliances and separate laundry/mud room. The master bedroom has beautiful french doors that lead to a bonus room. In the master bathroom there is a large garden tub and stand up shower. All of the bedroom doorways are over sized for easy access. To complete the look there is an eat in kitchen and a dining room which is great for entertaining.
Talk to a lender about getting financing for this mobile home.
Get a free, no-obligation quote for insuring this home.
Get a free credit report to find out your eligibility for financing.

























