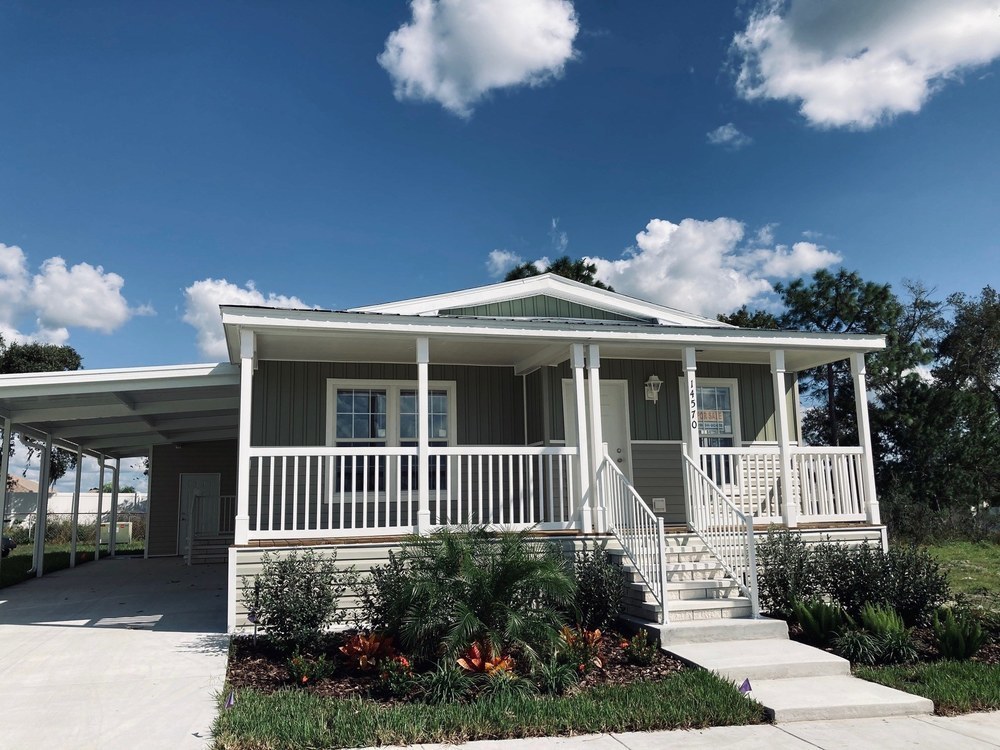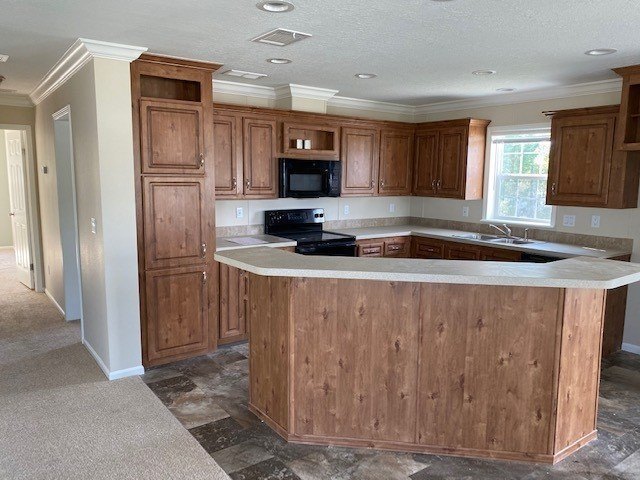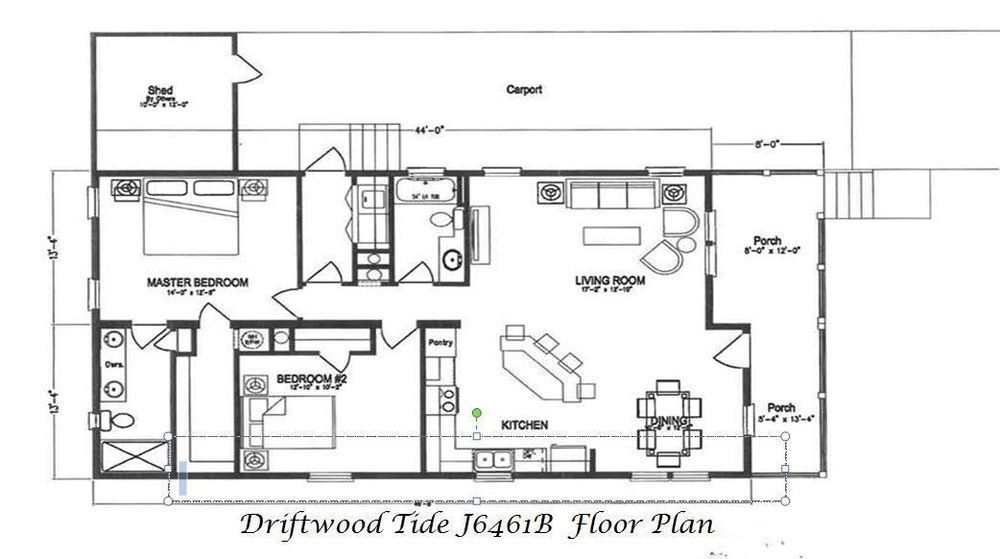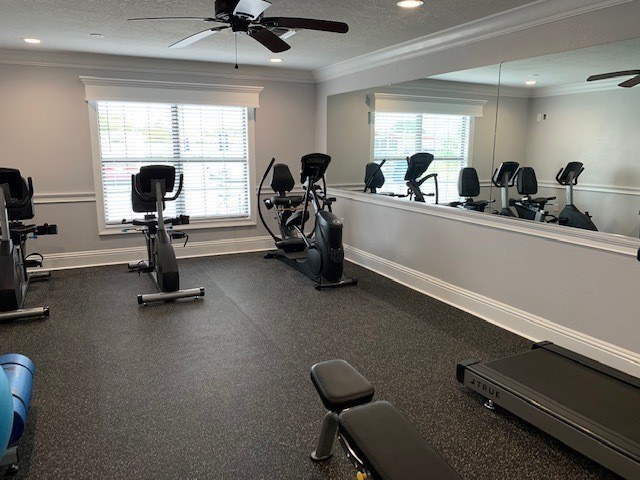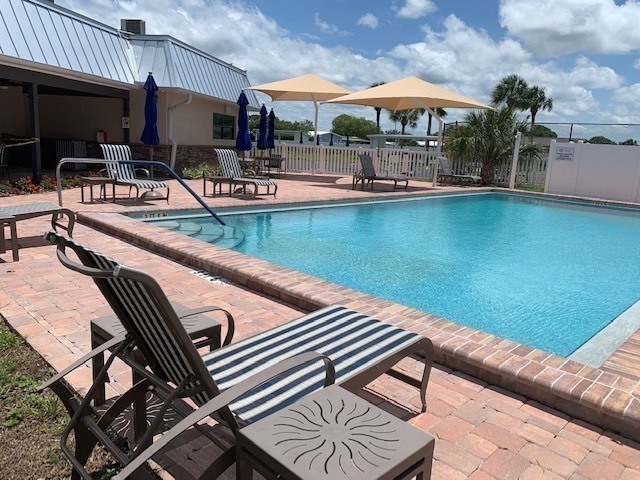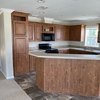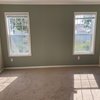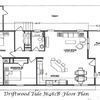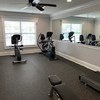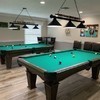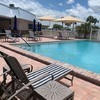Mobile Home Details
- Dimension: 26 ft x 52 ft
- Home Area: 1,352 sqft
- Location: The home is located in a mobile home park. Lot payment needs to be made to the park.
- Model: 2021 Jacobsen
- Community Type: 55 And Over Community
- Listing ID: 1281034
- Shadow Wood Village ID: 458561
- Posted On: Jul 1, 2020
- Updated On: Jan 30, 2024
Description
This home offers an open floor plan that features a large Living Room. Dining Room area connects with the kitchen. The kitchen has amazing counter space with a tiered large island and storage space. The large Master Suite has a huge walk-in closet. The bathroom comes complete with double vanities and drawers along with a shower with seats. The Guest Bedroom has an ample closet and the second bath features a tub with shower. Laundry time will be easy in the Utility Room with washer, dryer, and shelves. Taking deposits to hold this beauty just for you!
Talk to a lender about getting financing for this mobile home.
Get a free, no-obligation quote for insuring this home.
Get a free credit report to find out your eligibility for financing.
