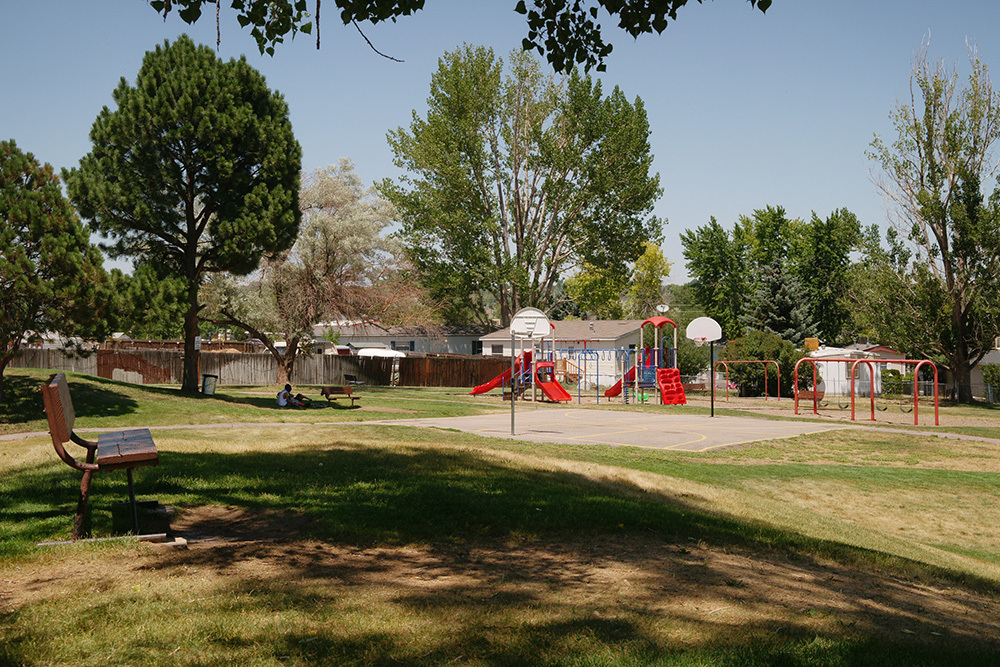Mobile Home Details
- Rooms: 3 bed(s), 2 bath(s)
- Dimension: 24 ft x 48 ft
- Home Area: 1,152 sqft
- Location: Located in a mobile home park
- Model: 2017 Cavco
- Community Type: All Age Community
- Listing ID: 715305
- myMHcommunity ID: 2760E020_s
- Posted On: Oct 21, 2016
- Updated On: Apr 17, 2024
Description
This home has a three bedroom, two bath layout that has features for those who seek to live large! The generously sized master bedroom boasts a luxurious en suite bath complete with full tub and ample closet space. Both the master bedroom and living room also come fully wired to accommodate a ceiling fan. A split-floor plan provides the maximum in privacy as it divides the two additional bedrooms from the master suite, making it your own private oasis. In addition to brand new energy efficient appliances, the kitchen also includes a 10 foot breakfast area as well as an adjoining utility room pre-wired with washer and dryer hook-ups. Come see how easy it is to make this new house your home.
Talk to a lender about getting financing for this mobile home.
Get a free, no-obligation quote for insuring this home.
Get a free credit report to find out your eligibility for financing.
Community Information
Woodland Hills
1500 West Thornton Parkway, Thornton, CO 80260
All Age Community
Just 15 minutes from downtown Denver, Woodland Hills is nestled among rolling hills and large cottonwood trees. The community is accented by a spacious, tree-lined common area and the convenient location, just six miles from major shopping, is an added plus. It's just a short drive to professional sport arenas, including Mile High Stadium and Woodland Hills, and is two miles from the Colorado freeway system. Click Here To Get Pre-Approved





















