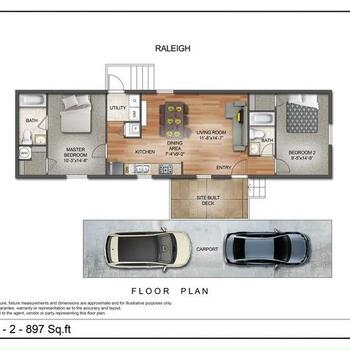Mobile Home Details
- Rooms: 2 bed(s), 2 bath(s)
- Dimension: 14 ft x 66 ft
- Home Area: 924 sqft
- Location: The home is located in a mobile home park. Lot payment needs to be made to the park.
- Model: 2014 Clayton
- Community Type: 55 And Over Community
- Listing ID: 512630
- myMHcommunity ID: 20960015_r
- Posted On: Mar 11, 2015
- Updated On: Apr 25, 2024
Description
Space is what you get when you make this model your home. With its open floor plan the kitchen and living room blend seamlessly. A neutral color palette also helps to ensure that the designated dining area blends right in. The additional bedroom is big on space as well. Both the en suite bathroom and the second full bathroom opposite the home are generously proportioned and can accommodate you and your family or friends with ease. Call today to schedule a tour of your new home. Non smoking unit.
Talk to a lender about getting financing for this mobile home.
Get a free, no-obligation quote for insuring this home.
Get a free credit report to find out your eligibility for financing.
Community Information
Scenic Community
45 Scenic Drive, Asheville, NC 28805
55+ Community
Scenic Resort is located in Asheville, North Carolina, near the breathtaking backdrop of the Smoky Mountains. This resort is part of a 28 acre community. Be sure to take a dip in our swimming pool or challenge your neighbors to a shuffleboard competition on one of our courts. Asheville is rich in historical and cultural attractions. Visit the Great Smoky Mountains National Park and the Railway to admire this natural wonder or tour the Thomas Wolfe Memorial and the Biltmore Village and Estate. Th...


































